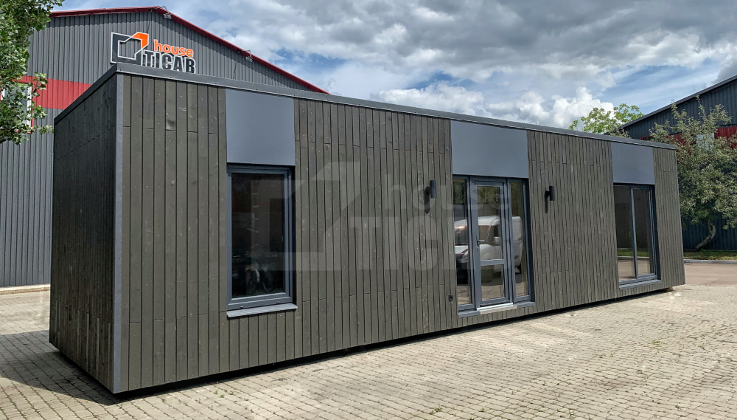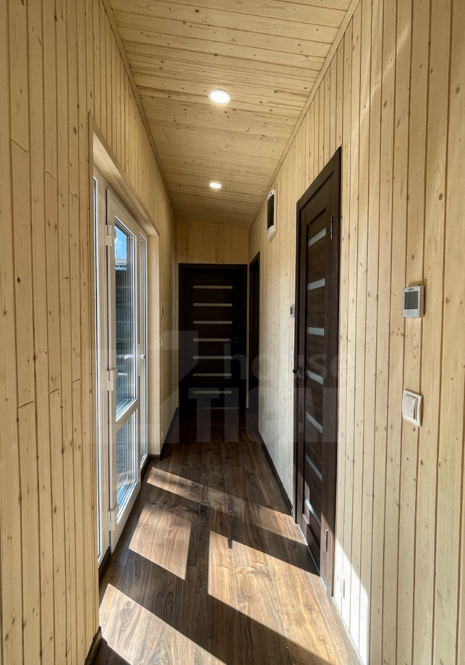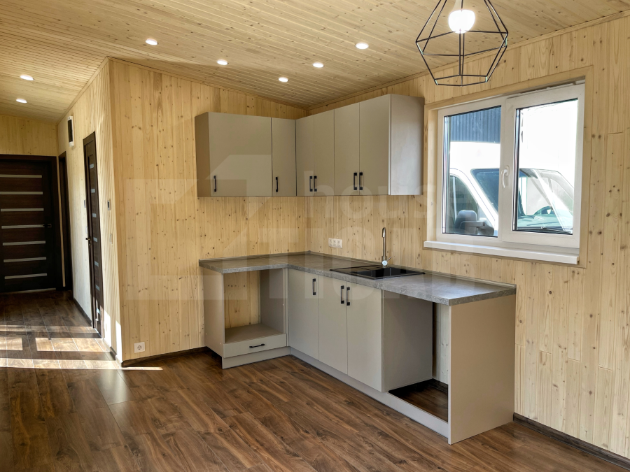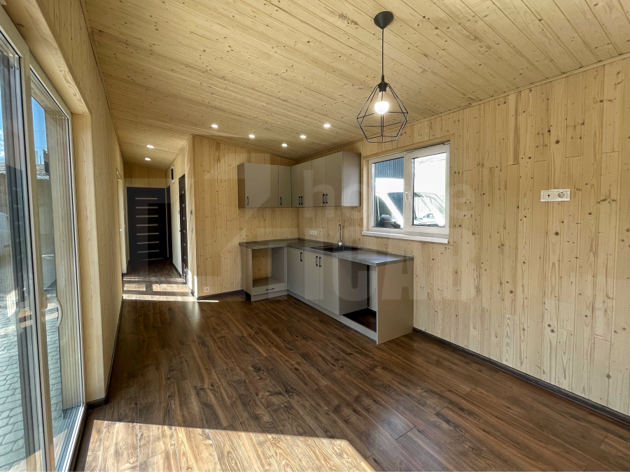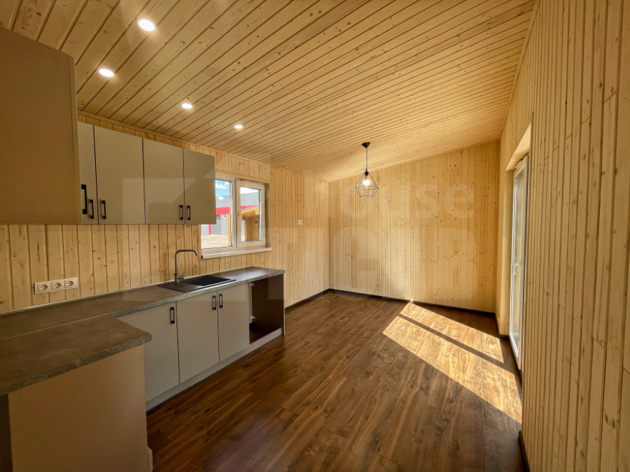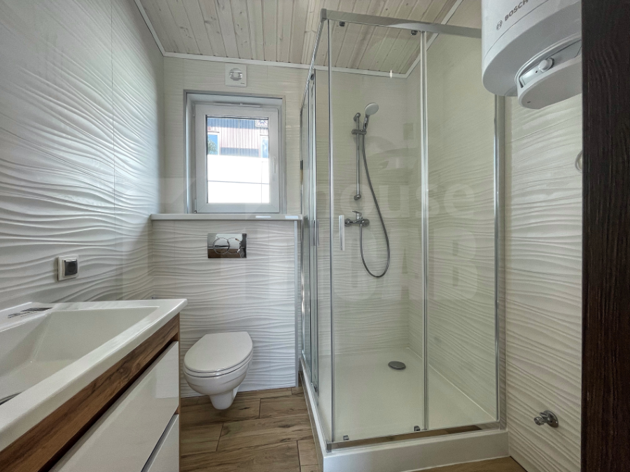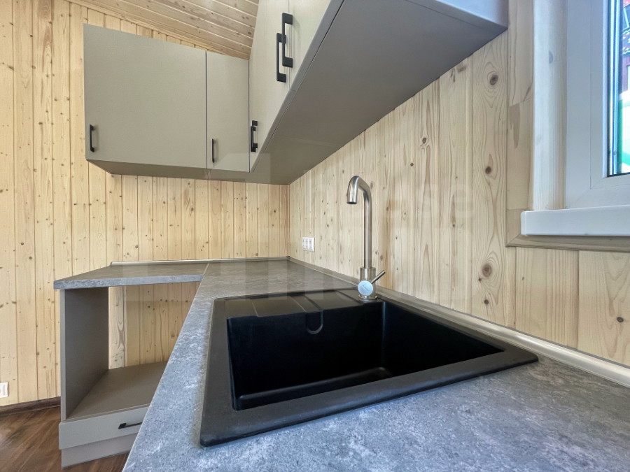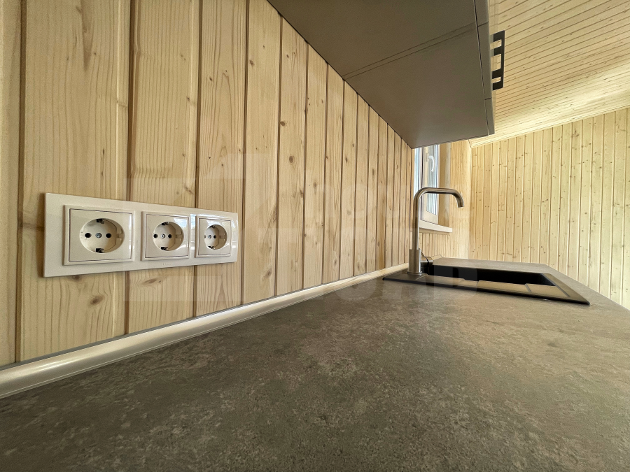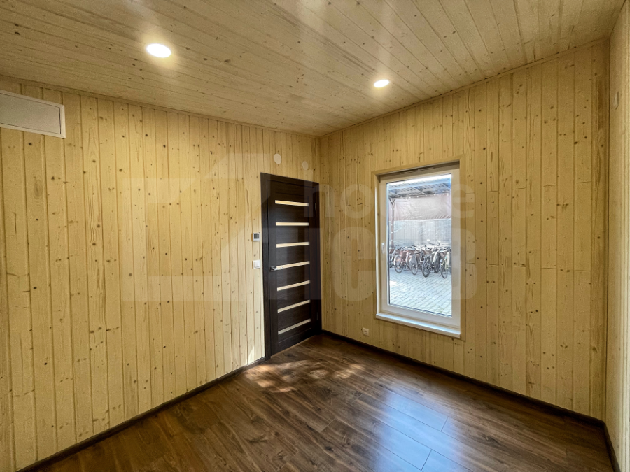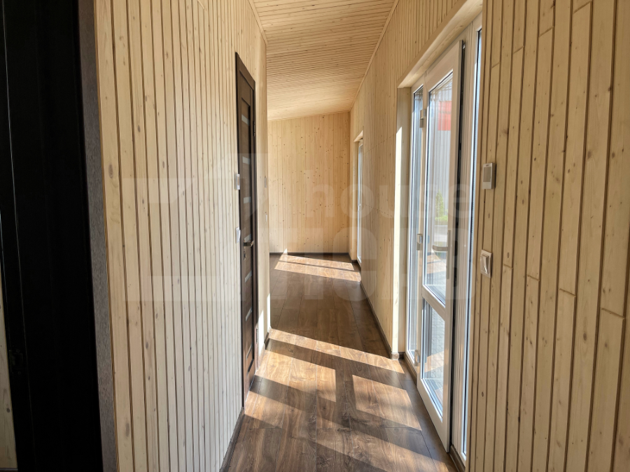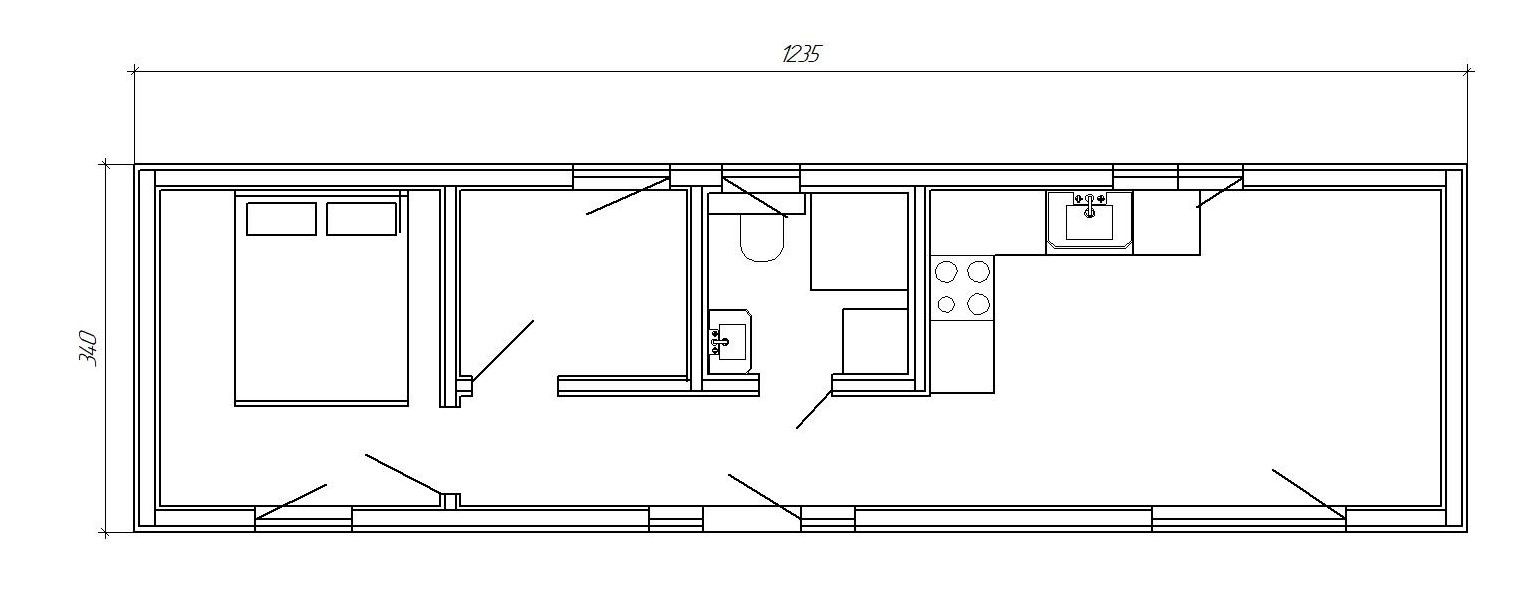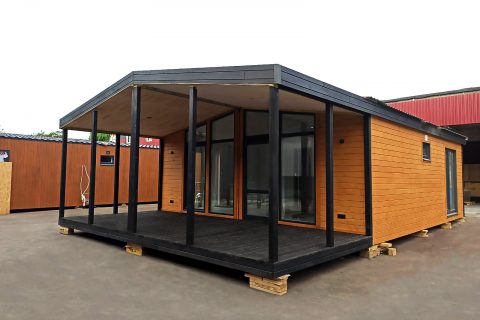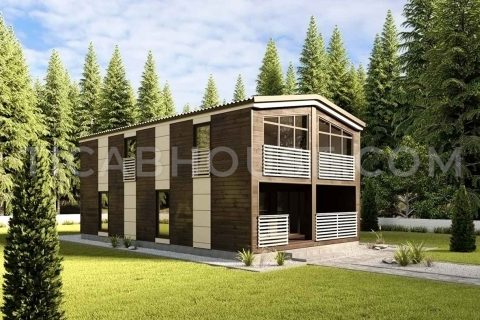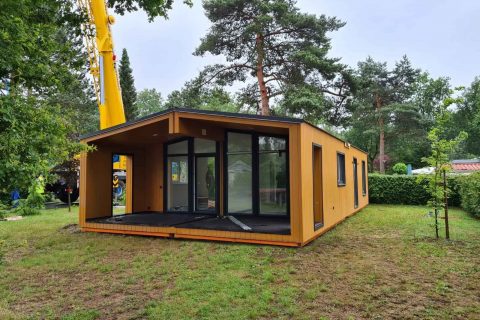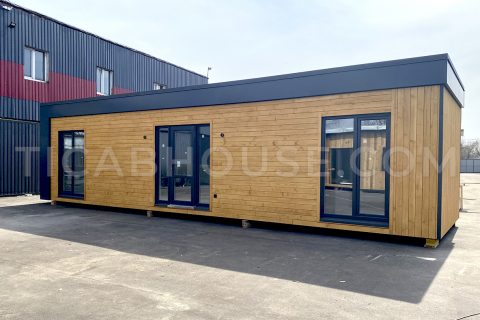✔️ External dimensions: 3.4 m (width), 12.35 m (length), 3.3 m (height)
✔️ Internal dimensions: 2.84 m (width), 11.91 m (length), 2.72 m and 2.35 m (height)
✔️ Frame: dry calibrated timber, treated with bioprotection
✔️ Insulation: basalt wool (150 mm – walls, 200 mm – ceiling and floor)
✔️ Exterior decoration: natural wood – larch
✔️ Floor covering: laminate
✔️ Floor and wall covering in the bathroom: tiles
✔️ Windows: two-chamber metal-plastic, laminated, energy-saving
✔️ Doors: entrance and interior
✔️ Complete set: LED lamps, switches, sockets, boiler 80, shower cabin, toilet
✔️ Exterior wall decoration: spruce false timber in combination with ECOBOND composite panels, color – at the customer’s choice
✔️ Interior decoration of walls and ceiling: natural wooden lining
✔️ Heating system: electric (power sockets for convectors), as an additional option – water floor\ electric floor\ fireplace installation

