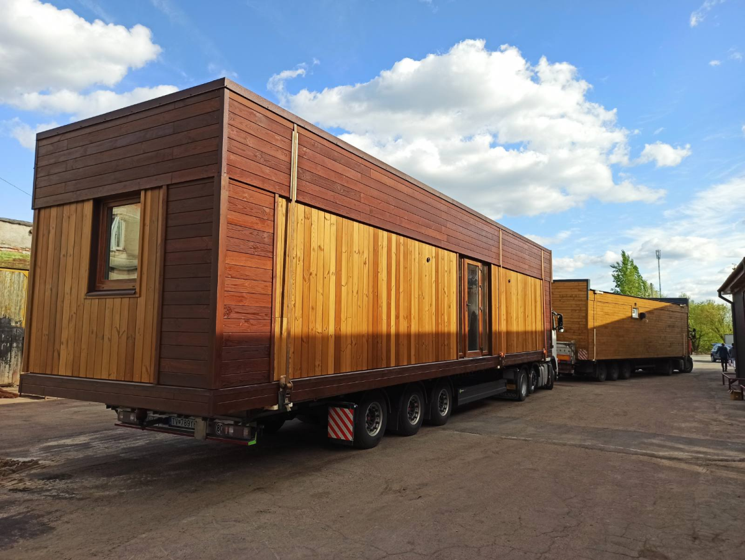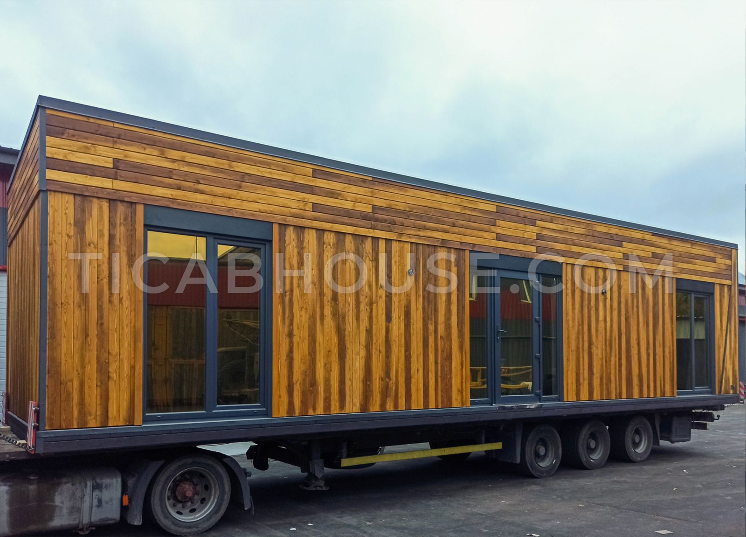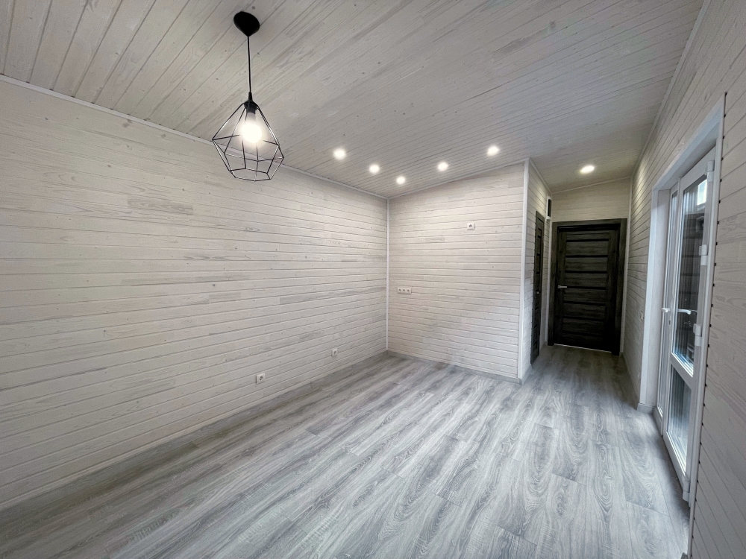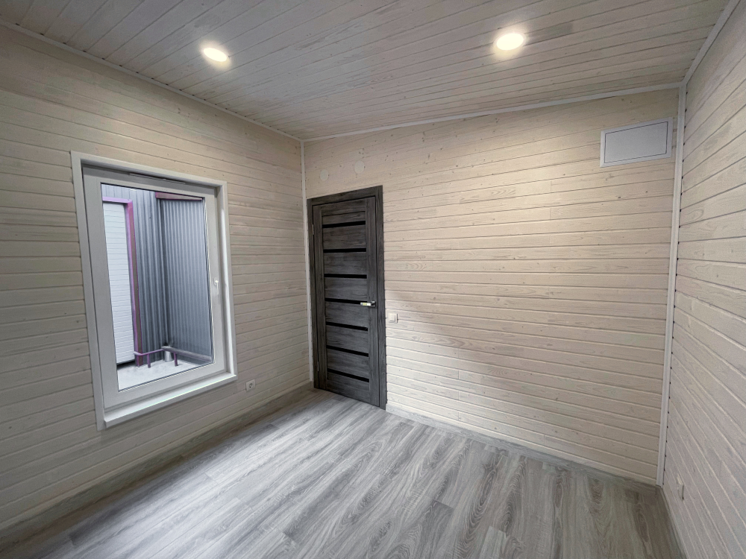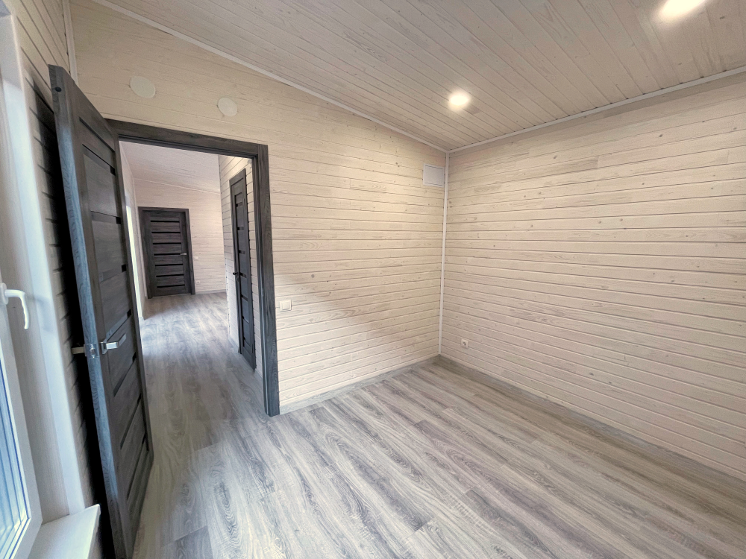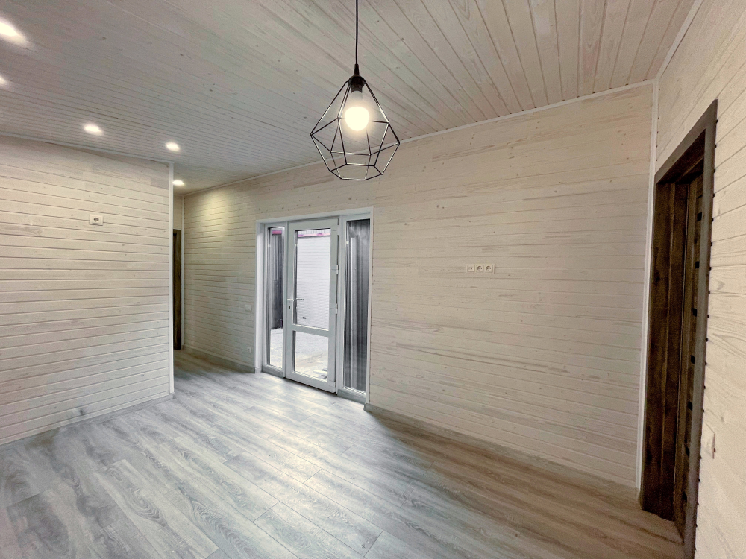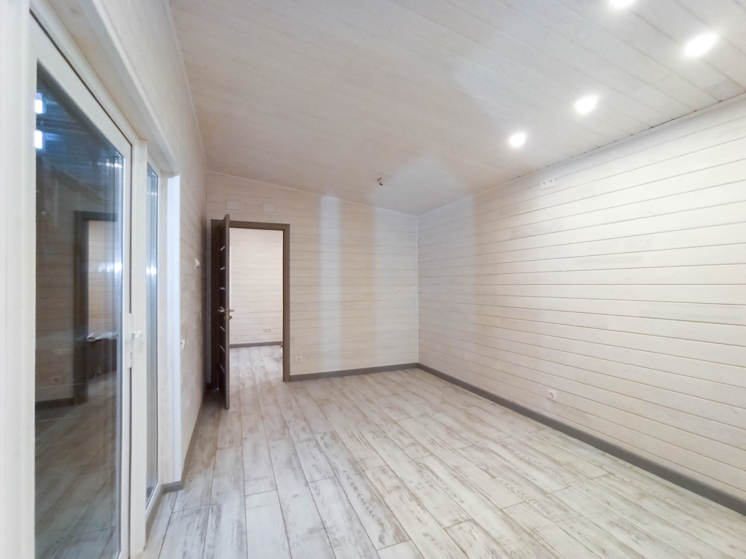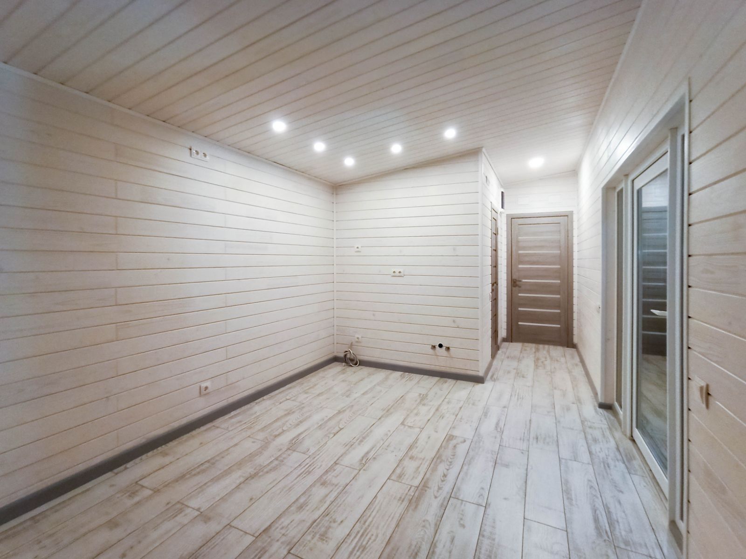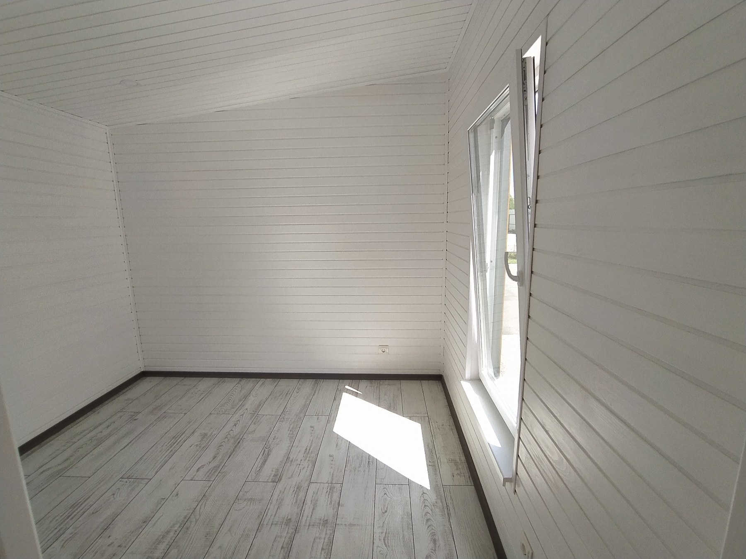Frame: dry calibrated timber treated with bio-solute
Insulation: basalt wool (150 mm – walls, 200 mm – ceiling and floor)
Wiring: copper
Floor covering: laminate / semi-industrial linoleum
Floor covering in the bathroom: tiles
Windows: double-chamber metal-plastic, laminated
Doors: entrance and interior
Complete set: lamps, switches, sockets, boiler, shower, toilet
Exterior wall decoration: false beams (spruce) 12сm
Interior decoration of walls and ceilings: natural pine Euro linings 8cm
Heating system: electric (power sockets under the windows)
Model 47
MODEL 47
DIMENSIONS
| Installation area: | 47 m² |
| External dimentions: | Width: 3.4 m Length: 13.8 m Height: 3.3 m |
| Modules: | 1 |
| Bedrooms: | 2 |
WHAT DO YOU GET
The house already fully ready for occupation immediately after connecting to the utility communications.
- The great price from the manufacturer;
- Avoiding long terms for completing the construction of the house;
- A completely habitable house, which also includes: water, electricity and sewage installations;
- Prefabrication at our production hall, which allows increasing the quality of the building avoiding the impact of weather conditions on the structure during construction;
- Reducing the cost of home maintenance thanks to the energy-saving technology of frame houses;
- The possibility of serial prefabrication of houses;
- The possibility of repeated displacement of the building during its intended use.
-
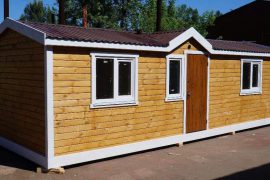
Model 30
VIEW PROJECT -
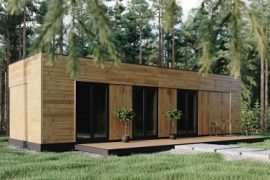
MODEL 35 PARIS
VIEW PROJECT -
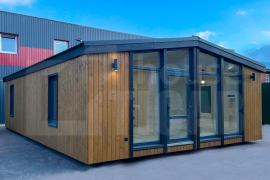
MODEL 72
VIEW PROJECT -
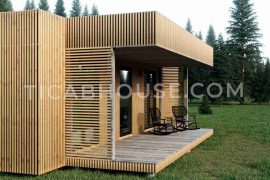
MODEL AMSTERDAM
VIEW PROJECT

