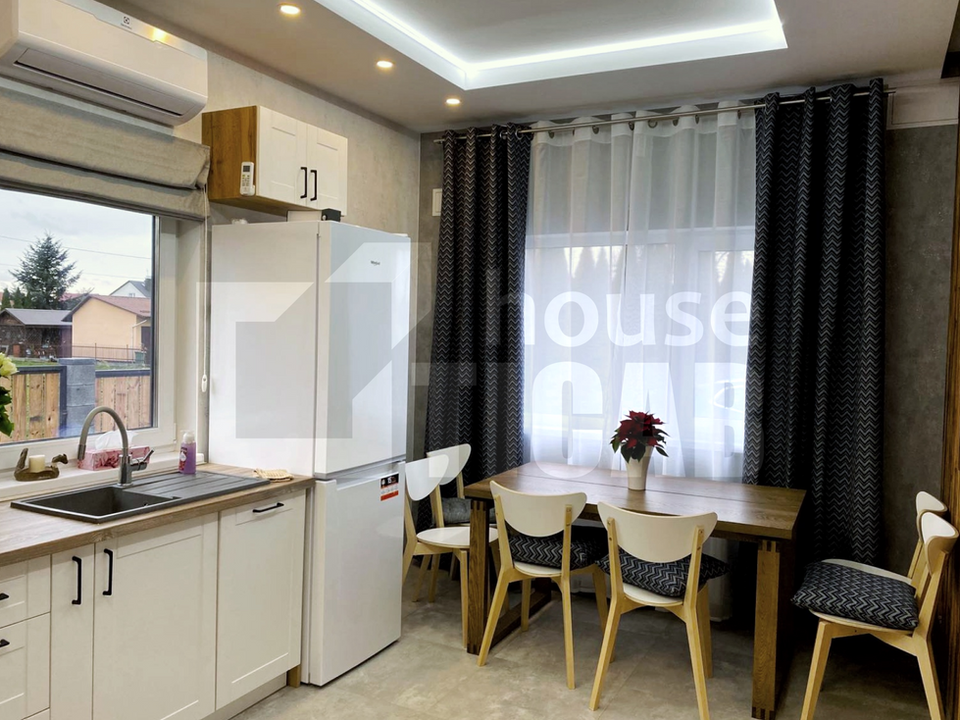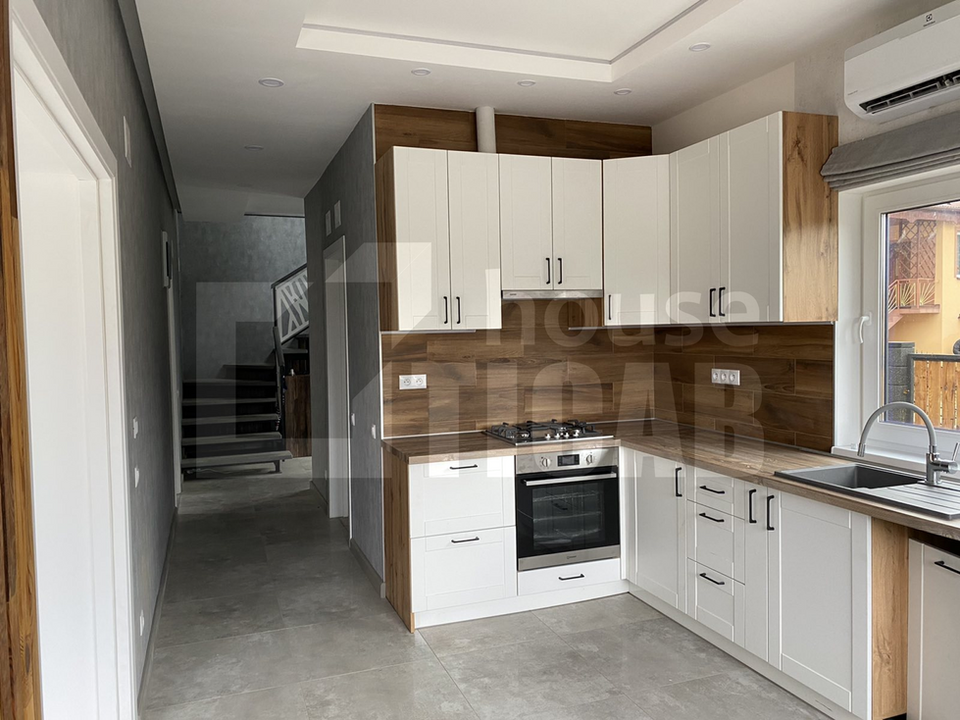Technical description
GENERAL
london
Number of Modules
4
Area
144 m²
External dimensions
10.6 x 6.8 x 6.6 m
Transport Dimensions
10.8 * 3.55 * 3.3 / 4 pcs
Ceiling height
2.81, 2.24 - 2.69 m
Insulation
floor and ceiling – 200 mm compressed to 150 mm (mineral wool), walls – 150 mm (basalt wool)
Frame
dry calibrated timber treated with bio-solute
Windows
double-chambered metal-plastic, laminated, energy-efficient
Doors
entrance doors - metal-plastic, interior doors - MDF
EQUIPMENT
london
Plumbing
water installations in the walls, including connections for the washbasin, washing machine and kitchen sink
Water heating
przepływowy podgrzewacz wody 27 kW
Bath/shower
90×90 cm shower cabin on the ground floor and a bathtub on the first floor
Toilet
wall-hung toilet on both floors
Washbasin with cabinet
+
Electricity
copper wiring, sockets, LED lighting, switches, distribution board with fuses and RCDs
Heating
electric (electrical sockets under the windows for radiators)
Underfloor heating
1 floor
Air conditioning
the basic price includes a socket and reinforcement in the wall for mounting the air conditioner (routing and mounting the air conditioner are additional options)
Kitchen
connections to the sink and hob
Kitchen furniture
included in the price
Fireplace
additional option (not included in the base price)
Terrace
additional option (not included in the base price)
DECORATION
london
Roofing material
Metal tile
Exterior walls decoration
Combination of thermowood and composite panels
Interior decoration
Drywal and wallpaper
Rooms floor covering
jeden moduł to płytki na podłodze, pozostałe trzy to półkomercyjny laminat
Bathroom floor covering
tiles
Ceiling decoration in the bathroom
plasterboards painted white
Wall decoration in the bathroom
tiles on all walls
Planning
IMPORTANT
CONTACT US
The price does not include: delivery, foundation, external communications, truck crane services for shipment.
The dimensions of all constructions are planned in such a way that they can be transported throughout the EU in a fully finished state. The customer only unloads the house from the truck with a crane, installs it on the foundation (one-module houses do not require installation on “brick” foundations), connect the communications and brings in the favorite furniture.
Our houses are ideal for small or big families depening on model. It will also ideally suit the older people who dreamed about their own home outside the city










